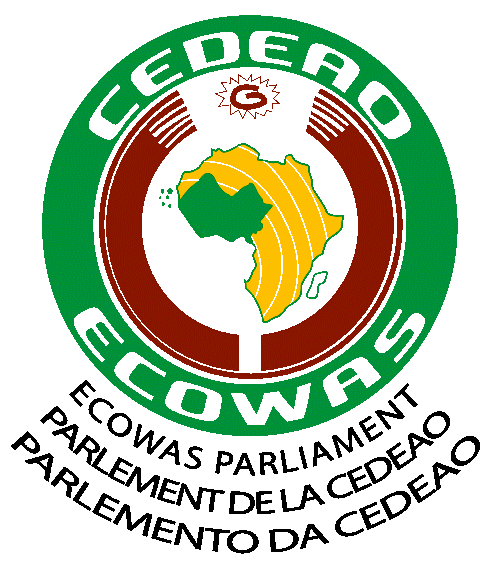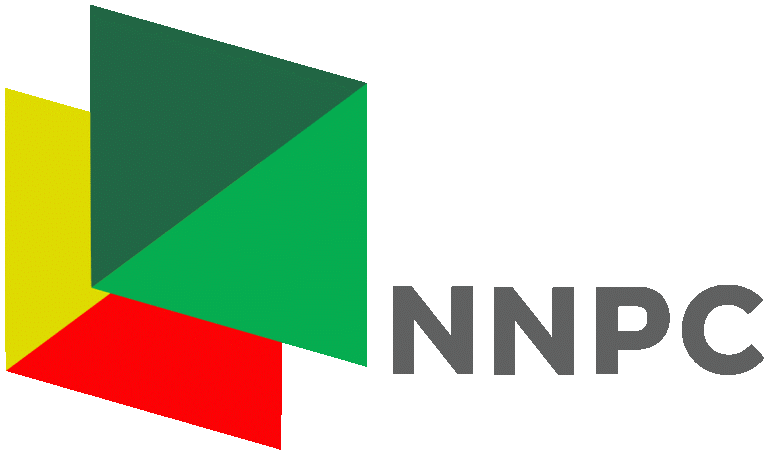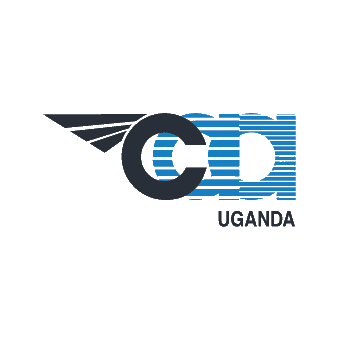Surveying Data Processing with AutoCAD Civil 3D Training Course
Introduction
In the modern geospatial and civil engineering industries, the ability to efficiently process raw survey data and transform it into intelligent, design-ready deliverables is paramount. While field surveying instruments (Total Stations, GNSS, LiDAR scanners) are responsible for data acquisition, it is specialized software that unlocks the true potential of this data for design, analysis, and visualization. AutoCAD Civil 3D stands as a leading software solution, purpose-built for civil engineering design and documentation, with robust capabilities for managing, processing, and analyzing surveying data. It bridges the gap between raw field measurements and actionable design models, allowing surveyors, civil engineers, and designers to create accurate Digital Terrain Models (DTMs), generate contours, calculate earthwork volumes, design alignments, and produce professional engineering drawings. Without proficiency in a powerful data processing platform like Civil 3D, professionals face challenges in efficiently transforming complex survey datasets into the formats required for design and construction, leading to manual errors, delays, and a disconnect between field operations and design intent. Many professionals collect survey data or work with design models but struggle with the seamless, automated workflows that Civil 3D offers for data processing and integration.
Conversely, mastering Surveying Data Processing with AutoCAD Civil 3D equips professionals with the essential skills to efficiently manage, process, analyze, and visualize complex survey datasets, transforming raw measurements into intelligent 2D and 3D models for civil engineering projects. This specialized skill set is crucial for streamlining workflows, enhancing design accuracy, reducing errors, and improving overall project efficiency from survey to design and construction. Our intensive 5-day "Surveying Data Processing with AutoCAD Civil 3D" training course is meticulously designed to equip surveyors, civil engineers, survey technicians, civil engineering technologists, GIS professionals, and site managers with the essential theoretical knowledge and extensive practical, hands-on skills required to confidently utilize AutoCAD Civil 3D for comprehensive survey data processing and civil design tasks.
Duration
5 Days
Target Audience
The "Surveying Data Processing with AutoCAD Civil 3D" training course is ideal for a broad range of professionals and individuals who need to process and leverage survey data within a civil engineering design environment. This includes:
- Surveyors and Survey Technicians: For processing field data and generating deliverables.
- Civil Engineers: For integrating survey data into their designs, performing analyses, and creating plans.
- Civil Engineering Technologists: Involved in drafting, design, and data management.
- GIS Professionals: Who need to understand and utilize survey-grade data within a CAD environment.
- Construction Managers and Site Engineers: For understanding design models derived from survey data, and for quantity verification.
- Land Developers: For site analysis, grading, and infrastructure planning.
- Graduates and Students: In surveying, civil engineering, or related geospatial fields seeking industry-relevant software skills.
- Anyone involved in projects where precise survey data is a foundational component for civil design and construction.
Course Objectives
Upon successful completion of the "Surveying Data Processing with AutoCAD Civil 3D" training course, participants will be able to:
- Understand the AutoCAD Civil 3D interface and its survey-specific tools.
- Import, manage, and organize various types of raw survey data (field books, point files).
- Create and manipulate survey points and figures within Civil 3D.
- Generate accurate Digital Terrain Models (DTMs) and analyze existing ground conditions.
- Create and customize contour maps and other terrain representations.
- Perform volumetric calculations (cut and fill) for earthwork projects.
- Design and lay out horizontal and vertical alignments for roads and other linear features.
- Produce professional survey drawings, plans, and reports for various deliverables.
Course Modules
Module 1: Introduction to AutoCAD Civil 3D for Surveying
- Overview of the AutoCAD Civil 3D interface: Ribbons, toolspace, prospector, settings.
- Understanding the Civil 3D object model (points, surfaces, alignments, profiles, corridors).
- Setting up a new drawing: Units, coordinate systems, drawing templates.
- Introduction to the Survey tab and Survey Database.
- Basic CAD functionalities relevant to survey data manipulation.
Module 2: Importing and Managing Survey Data
- Importing raw survey data from various sources: Field books, data collectors, text files (CSV, TXT).
- Understanding point file formats and creating custom formats.
- Importing survey points into Civil 3D: Creating point groups, defining styles.
- Managing survey figures: Linework coding, automatic figure creation.
- Reviewing and editing raw survey data within the Survey Database.
Module 3: Working with Survey Points and Point Groups
- Creating and editing individual survey points.
- Managing point groups: Organizing points for different purposes.
- Understanding point styles and labels: Displaying point numbers, elevations, descriptions.
- Utilizing point tables for reporting point data.
- Performing basic point transformations and adjustments (conceptual).
Module 4: Creating and Analyzing Surfaces (DTMs/TINs)
- Principles of Digital Terrain Models (DTMs) and Triangulated Irregular Networks (TINs).
- Creating surfaces from survey points, breaklines, and boundaries.
- Understanding surface properties: Building a surface, adding/deleting data.
- Analyzing surfaces: Spot elevations, slopes, aspect, watershed.
- Visualizing surfaces: Contour styles, elevation banding, 3D views.
Module 5: Generating Contours and Surface Analysis
- Customizing contour styles: Major/minor intervals, labels, smoothing.
- Creating and editing contours as Civil 3D objects.
- Labeling contours for clarity and readability.
- Performing quick profile analysis on surfaces.
- Understanding surface volume dashboard for basic quantity checks.
Module 6: Volumetric Calculations and Earthwork Analysis
- Creating existing ground surfaces and design surfaces (conceptual).
- Calculating volumes between two surfaces using the TIN Volume Surface method.
- Generating cut and fill reports and quantities.
- Creating a cut/fill map for visualization.
- Introduction to basic Mass Haul Diagram concepts within Civil 3D (conceptual).
Module 7: Introduction to Alignments and Profiles
- Creating horizontal alignments: PI method, element method, best fit.
- Understanding alignment properties: Stationing, curves, tangents.
- Creating surface profiles from alignments.
- Designing vertical profiles: Vertical curves, grades.
- Utilizing profiles for design visualization and analysis.
Module 8: Producing Survey Drawings and Deliverables
- Creating professional survey plans and sheets layouts.
- Adding north arrows, scale bars, and viewports.
- Annotating survey drawings with labels for points, contours, and features.
- Exporting data to various formats: DWG, LandXML, PDF.
- Best practices for presentation and quality control of survey deliverables.
CERTIFICATION
- Upon successful completion of this training, participants will be issued with Macskills Training and Development Institute Certificate
TRAINING VENUE
- Training will be held at Macskills Training Centre. We also tailor make the training upon request at different locations across the world.
AIRPORT PICK UP AND ACCOMMODATION
- Airport pick up and accommodation is arranged upon request
TERMS OF PAYMENT
Payment should be made to Macskills Development Institute bank account before the start of the training and receipts sent to info@macskillsdevelopment.com
Surveying Data Processing With Autocad Civil 3d Training Course in Cuba
| Dates | Fees | Location | Action |
|---|---|---|---|
| 13/10/2025 - 17/10/2025 | $1,750 | Mombasa |
|
| 27/10/2025 - 31/10/2025 | $1,500 | Nairobi |
|
| 03/11/2025 - 07/11/2025 | $1,750 | Mombasa |
|
| 17/11/2025 - 21/11/2025 | $1,500 | Nairobi |
|
| 01/12/2025 - 05/12/2025 | $1,750 | Mombasa |
|
| 08/12/2025 - 12/12/2025 | $1,500 | Nairobi |
|
| 05/01/2026 - 09/01/2026 | $1,750 | Mombasa |
|
| 19/01/2026 - 23/01/2026 | $1,500 | Nairobi |
|
| 02/02/2026 - 06/02/2026 | $1,750 | Mombasa |
|
| 23/02/2026 - 27/02/2026 | $1,500 | Nairobi |
|
| 02/03/2026 - 06/03/2026 | $1,750 | Mombasa |
|
| 23/03/2026 - 27/03/2026 | $1,500 | Nairobi |
|
| 06/04/2026 - 10/04/2026 | $1,750 | Mombasa |
|
| 20/04/2026 - 24/04/2026 | $1,500 | Nairobi |
|
| 04/05/2026 - 08/05/2026 | $1,750 | Mombasa |
|
| 25/05/2026 - 29/05/2026 | $1,500 | Nairobi |
|
| 01/06/2026 - 05/06/2026 | $1,750 | Mombasa |
|
| 22/06/2026 - 26/06/2026 | $1,500 | Nairobi |
|





















