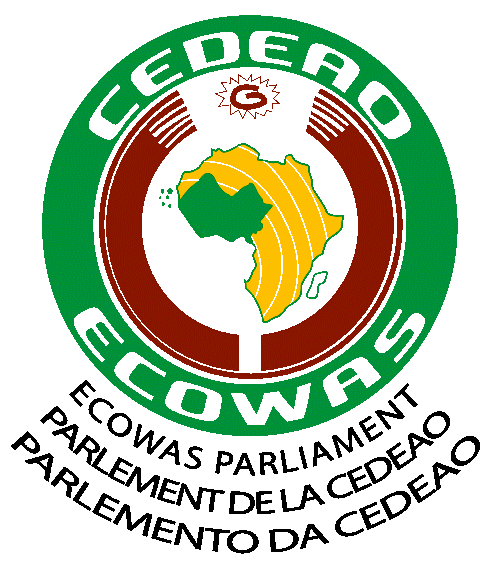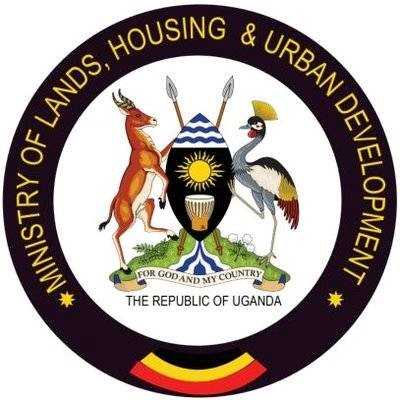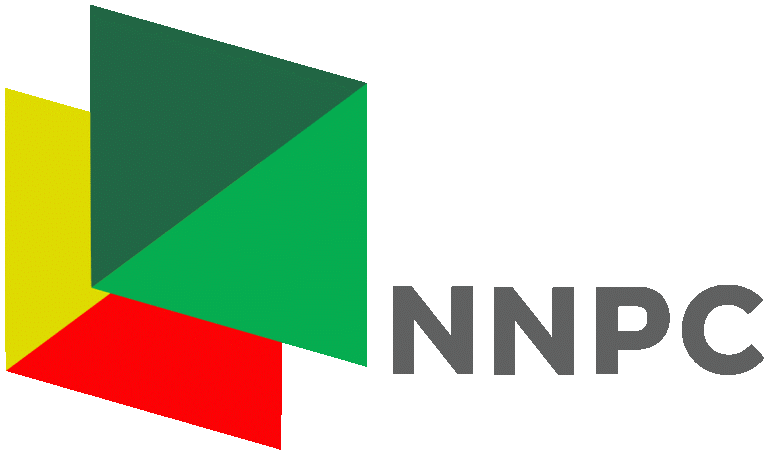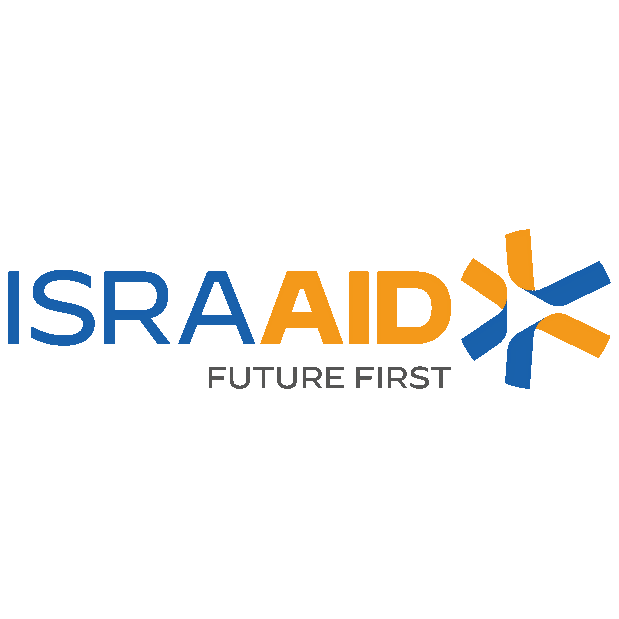Shaping Reality: 3D Modeling and Visualization for Property Development Training Course
Introduction
In the highly competitive and visually driven world of property development, the ability to effectively communicate design concepts and future possibilities is paramount. 3D modeling and visualization technologies have transformed how developers, architects, and marketers bring projects to life, moving beyond static blueprints to offer immersive, realistic representations of future spaces. These tools enable stakeholders to experience a property long before construction begins, facilitating better design decisions, accelerating approvals, and significantly enhancing marketing and sales efforts.
This intensive training course is meticulously designed to equip real estate developers, architects, urban planners, marketing professionals, and design specialists with the essential knowledge and practical tools to master 3D modeling and visualization for property development. Participants will gain a comprehensive understanding of various software applications, rendering techniques, virtual reality integration, and the strategic benefits of compelling visual communication, empowering them to present their projects with unprecedented clarity and impact.
Target Audience
- Real Estate Developers and Investors.
- Architects and Urban Designers.
- Property Marketing and Sales Professionals.
- Interior Designers and Landscape Architects.
- Project Managers in property development.
- Graphic Designers and Visualization Artists.
- Civil Engineers involved in property projects.
- Students and aspiring professionals in real estate and design.
Duration: 5 days
Course Objectives
Upon completion of this training course, participants will be able to:
- Understand the fundamental concepts and importance of 3D modeling and visualization in property development.
- Grasp the various types of 3D models and their applications across the development lifecycle.
- Analyze different software tools and techniques for creating high-quality visualizations.
- Comprehend the process of translating architectural plans into compelling 3D representations.
- Evaluate strategies for effective visual communication and storytelling for property projects.
- Develop practical skills in utilizing industry-standard 3D modeling and rendering software.
- Navigate the complexities of integrating virtual reality (VR) and augmented reality (AR) into presentations.
- Formulate robust strategies for leveraging visualization in marketing and sales.
- Understand the role of data and technology in enhancing visualization workflows.
- Champion innovative and visually impactful approaches to property development.
Course Content
- Foundations of 3D Modeling and Visualization
- Defining 3D modeling, rendering, and visualization.
- The evolution of visualization in property development.
- Benefits of 3D visualization: design review, approvals, marketing.
- Overview of the visualization workflow from concept to final output.
- Key terminology and concepts in 3D graphics.
- Introduction to 3D Modeling Software
- Overview of popular 3D modeling software (e.g., SketchUp, Revit, Rhino, AutoCAD).
- Understanding different modeling approaches: solid, surface, parametric.
- Basic tools and functionalities for creating architectural models.
- Importing and exporting 2D plans into 3D environments.
- Best practices for efficient and accurate modeling.
- Texturing, Materials, and Lighting
- Principles of realistic material creation and application.
- Understanding texture mapping, UV unwrapping, and material properties.
- Types of lighting in 3D scenes: natural, artificial, global illumination.
- Setting up effective lighting scenarios for day and night renders.
- The impact of materials and lighting on visual realism.
- Rendering Techniques and Software
- Introduction to rendering engines (e.g., V-Ray, Enscape, Lumion, Twinmotion).
- Understanding rendering parameters and settings.
- Still image rendering for high-quality visuals.
- Animation and walkthrough rendering for dynamic presentations.
- Optimizing render times and output quality.
- Post-Production and Image Enhancement
- The role of post-production in enhancing rendered images.
- Utilizing image editing software (e.g., Photoshop) for final touches.
- Adding entourage, landscaping, and human elements.
- Color correction, contrast adjustment, and atmospheric effects.
- Creating compelling visual narratives through post-production.
- Virtual Reality (VR) and Augmented Reality (AR) in Property
- Understanding VR and AR technologies and their applications.
- Creating immersive VR walkthroughs for properties.
- Utilizing AR for on-site visualization of proposed developments.
- Hardware requirements and software platforms for VR/AR.
- The future of immersive experiences in real estate.
- 3D Visualization for Design Review and Approvals
- Using 3D models for internal design iteration and collaboration.
- Presenting designs to stakeholders and municipal authorities.
- Facilitating clearer understanding and feedback on complex projects.
- Streamlining the approval process with compelling visuals.
- Case studies of visualization aiding project approvals.
- Visualization in Property Marketing and Sales
- Creating marketing collateral: brochures, websites, digital campaigns.
- Utilizing high-quality renders for advertising and sales pitches.
- Developing interactive 3D models for online platforms.
- Enhancing the pre-sales experience for potential buyers.
- Measuring the impact of visualization on sales conversion rates.
- Data Integration and Advanced Workflows
- Integrating Building Information Modeling (BIM) data with visualization.
- Leveraging GIS data for context and urban modeling.
- Photogrammetry and drone data for existing site conditions.
- Automation in visualization workflows and content creation.
- Managing large-scale visualization projects.
- Case Studies and Future Trends
- In-depth analysis of successful visualization projects in property development globally.
- Examination of real-world challenges and innovative solutions.
- Best practices in managing visualization teams and outsourcing.
- Group discussions on emerging technologies and their potential impact.
- The evolving role of 3D modeling and visualization in shaping the built environment.
CERTIFICATION
- Upon successful completion of this training, participants will be issued with Macskills Training and Development Institute Certificate
TRAINING VENUE
- Training will be held at Macskills Training Centre. We also tailor make the training upon request at different locations across the world.
AIRPORT PICK UP AND ACCOMMODATION
- Airport Pick Up is provided by the institute. Accommodation is arranged upon request
TERMS OF PAYMENT
Payment should be made to Macskills Development Institute bank account before the start of the training and receipts sent to info@macskillsdevelopment.com
For More Details call: +254-114-087-180
Shaping Reality: 3d Modeling And Visualization For Property Development Training Course in Kenya
| Dates | Fees | Location | Action |
|---|





















