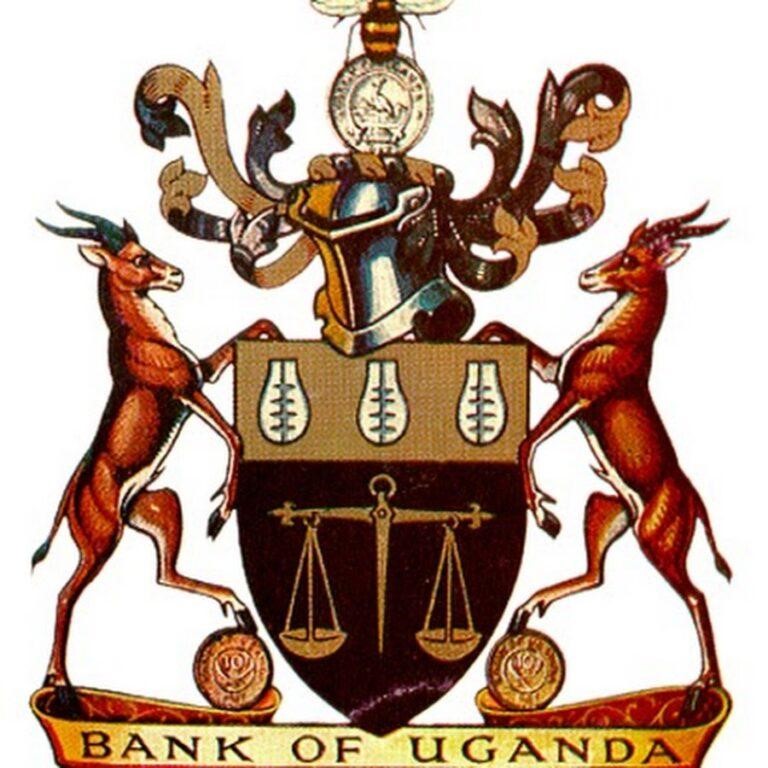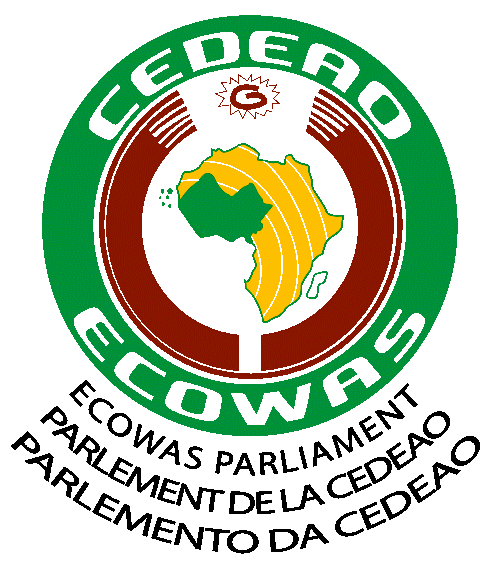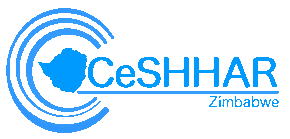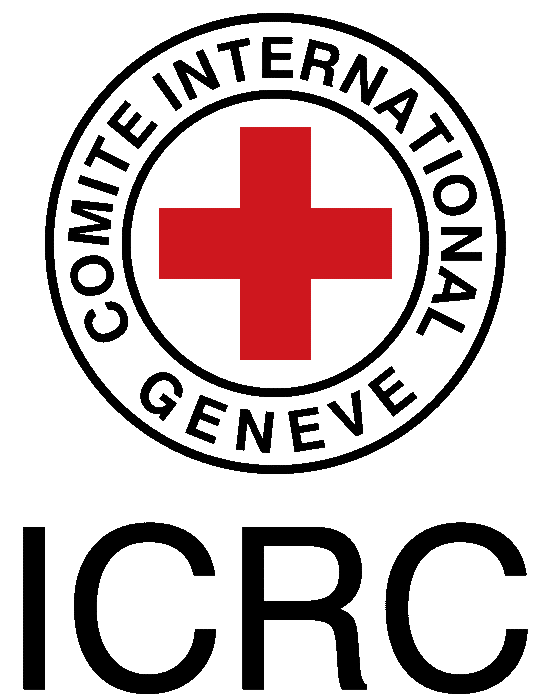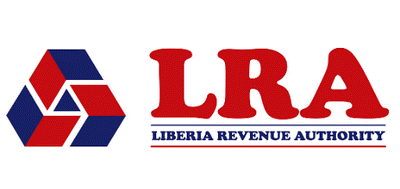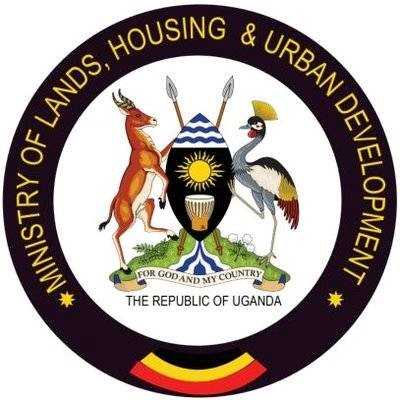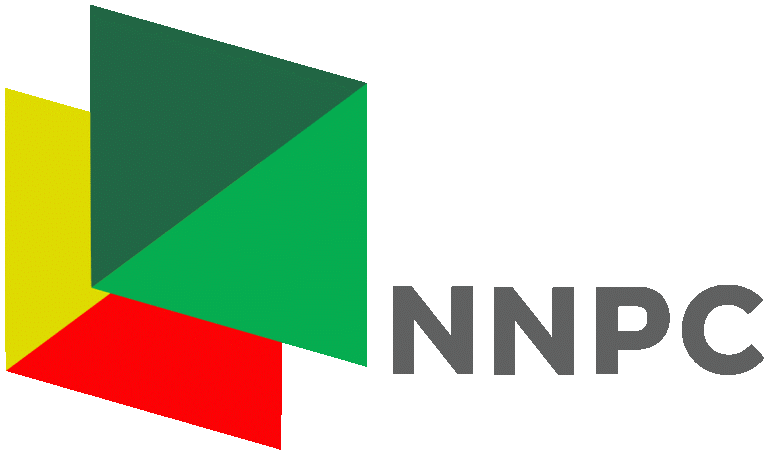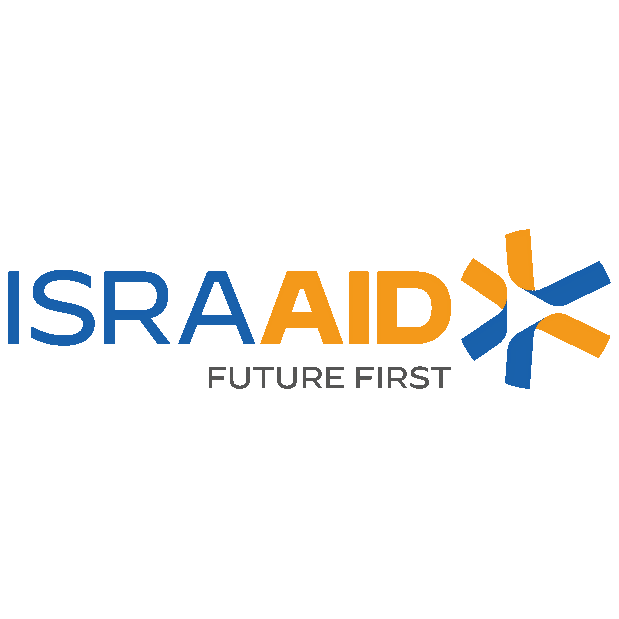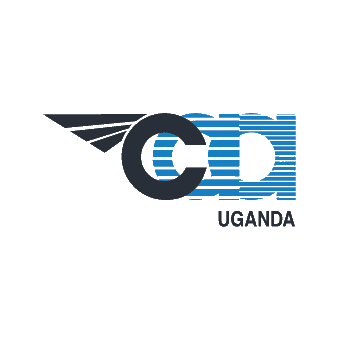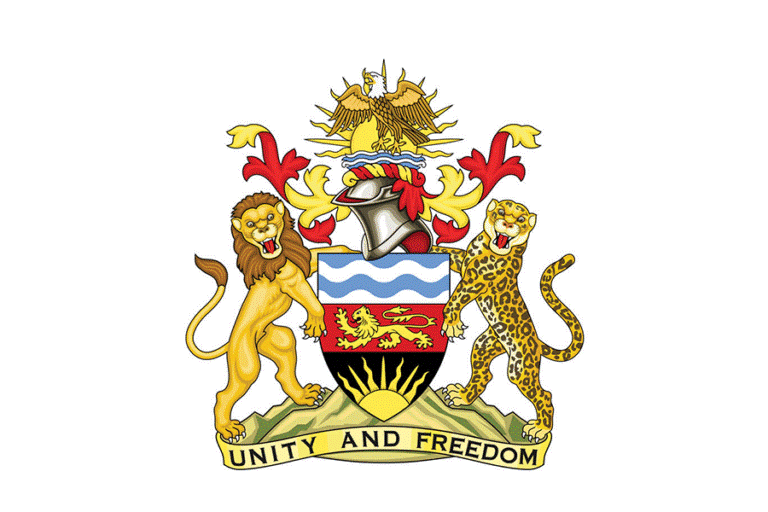3D Modeling and Digital Elevation Models (DEMs) with Drones Training Course
Introduction
Unleash the power of aerial data to create stunning 3D models and precise Digital Elevation Models (DEMs) with our intensive 10-day "3D Modeling and Digital Elevation Models (DEMs) with Drones" training course. This specialized program is meticulously designed for geospatial professionals, architects, engineers, urban planners, and drone operators who want to master the transformation of raw drone imagery into highly accurate and detailed three-dimensional representations of terrain and structures. You'll gain the essential skills to visualize, analyze, and communicate spatial information with unprecedented realism and precision.
This hands-on course delves deep into the entire workflow, from optimizing drone data acquisition for 3D reconstruction to advanced photogrammetry processing, point cloud manipulation, and textured mesh generation using industry-leading software. Participants will gain practical expertise in creating various types of DEMs (DSM, DTM), performing volumetric calculations, and generating realistic 3D models of buildings and infrastructure. Elevate your capabilities to deliver highly accurate, visually rich 3D deliverables crucial for planning, design, construction monitoring, and asset management in an increasingly visual and data-driven world.
Duration
10 Days
Target Audience
The "3D Modeling and Digital Elevation Models (DEMs) with Drones" training course is ideal for professionals who need to generate accurate 3D representations of reality and precise elevation data from drone imagery. This includes:
- Architects: For existing site conditions, building context, and renovation planning.
- Civil Engineers: For site design, grading, earthwork calculations, and infrastructure modeling.
- Urban Planners: For detailed city modeling, visualization of development plans, and impact assessment.
- Surveyors and Surveying Technicians: To produce detailed topographic maps, DTMs, and 3D models for clients.
- GIS Professionals: Who want to enhance their 3D data creation and visualization capabilities.
- Construction Managers: For site progress monitoring, as-built documentation, and volumetric analysis.
- Geospatial Data Analysts: Focusing on precise elevation data and 3D reconstruction.
- Archaeologists and Cultural Heritage Professionals: For documentation and preservation of historical sites in 3D.
- Environmental Scientists: For terrain analysis, hydrological modeling, and environmental impact visualization.
- Experienced Drone Operators: Looking to specialize in advanced 3D modeling and DEM generation services.
Course Objectives
Upon successful completion of the "3D Modeling and Digital Elevation Models (DEMs) with Drones" training course, participants will be able to:
- Understand the fundamental principles of photogrammetry specifically for 3D model and DEM generation.
- Plan and execute drone missions optimized for 3D reconstruction and accurate elevation data capture.
- Process drone imagery using industry-leading photogrammetry software to generate dense point clouds.
- Create and differentiate between Digital Surface Models (DSMs) and Digital Terrain Models (DTMs).
- Perform advanced point cloud editing, filtering, and classification for clean and accurate models.
- Generate high-quality textured 3D meshes of structures and terrain.
- Conduct volumetric calculations, contour generation, and profile extractions from DEMs.
- Assess the accuracy and quality of 3D models and DEMs, including error identification and mitigation.
- Export 3D models and DEMs in various formats compatible with CAD, GIS, and other 3D software.
- Apply 3D modeling and DEM generation skills to diverse real-world projects in various industries.
Course Modules
Module 1: Fundamentals of 3D Reconstruction from Drones
- Review of photogrammetry principles: overlap, sidelap, Ground Sample Distance (GSD).
- Understanding the concept of 3D reconstruction from 2D images: Structure from Motion (SfM).
- Introduction to dense point clouds as the foundation for 3D models and DEMs.
- Overview of the 3D modeling workflow: image acquisition, processing, editing, export.
- Applications of 3D models and DEMs in various industries.
Module 2: Drone Hardware & Acquisition for 3D Modeling
- Selecting appropriate drone platforms and camera sensors for 3D modeling (e.g., high-resolution RGB, global shutters).
- Understanding camera calibration and its importance for accurate 3D reconstruction.
- Techniques for capturing oblique imagery and nadir images for comprehensive 3D models.
- Planning flight paths optimized for 3D model completeness and detail (e.g., circular flights, cross-hatch patterns).
- Best practices for image quality: lighting, focus, exposure, and avoiding motion blur.
Module 3: Introduction to Digital Elevation Models (DEMs)
- Defining and differentiating between Digital Surface Models (DSMs) and Digital Terrain Models (DTMs).
- Understanding how DSMs and DTMs are generated from drone data.
- Applications of DSMs: building heights, tree canopy analysis, urban planning.
- Applications of DTMs: topographic mapping, hydrological analysis, civil engineering design.
- Introduction to related elevation products: contour lines, slope maps, aspect maps.
Module 4: Photogrammetry Software for 3D & DEM Generation (Part 1)
- In-depth interface navigation of leading photogrammetry software (e.g., Pix4Dmapper, Agisoft Metashape).
- Project setup for 3D modeling: importing images, camera parameters, coordinate systems.
- Initial processing: image alignment, sparse point cloud generation, camera optimization.
- Understanding and interpreting the quality report for 3D reconstruction metrics.
- Troubleshooting common issues in the initial processing steps.
Module 5: Photogrammetry Software for 3D & DEM Generation (Part 2)
- Generating dense point clouds: optimizing settings for density and quality.
- Point cloud filtering and noise reduction techniques for cleaner data.
- Creating a mesh (3D model surface) from the dense point cloud.
- Applying textures to the 3D mesh for realistic visualization.
- Analyzing model statistics: number of faces, vertices, and texture resolution.
Module 6: Advanced DEM Generation & Editing
- Techniques for creating accurate DSMs from dense point clouds.
- Methods for filtering point clouds to generate bare-earth DTMs (e.g., ground classification).
- Manual and automated tools for editing and refining DEMs (e.g., removing artifacts, smoothing terrain).
- Interpolation methods for filling gaps and creating continuous elevation surfaces.
- Converting DEMs to different raster formats and resolutions.
Module 7: Point Cloud Classification & Manipulation
- Understanding point cloud attributes (color, intensity, class).
- Automated point cloud classification techniques within photogrammetry software.
- Manual editing and reclassification of point cloud segments (e.g., ground, buildings, vegetation).
- Extracting specific features or layers from classified point clouds.
- Exporting classified point clouds in standard formats (e.g., LAS).
Module 8: Analysis & Measurements from 3D Models & DEMs
- Performing accurate volumetric calculations (stockpiles, cut/fill) using DEMs and 3D models.
- Generating precise contour lines at desired intervals from DTMs.
- Extracting cross-sections and profiles for terrain analysis.
- Making linear, area, and elevation measurements directly on 3D models and DEMs.
- Utilizing analysis tools for slope, aspect, and hydrological flow paths.
Module 9: Quality Control, Accuracy Assessment & Optimization
- Implementing robust quality control procedures throughout the 3D modeling workflow.
- Methods for assessing the accuracy of 3D models and DEMs using Ground Control Points (GCPs) and checkpoints.
- Identifying and mitigating common errors and artifacts in 3D models and DEMs.
- Optimizing processing parameters for different levels of detail and accuracy requirements.
- Documenting project parameters, processing settings, and accuracy reports.
Module 10: Export, Visualization & Advanced Applications
- Exporting 3D models in various formats compatible with CAD, GIS, 3D printing, and visualization software (e.g., OBJ, FBX, PLY, LOD models).
- Exporting DEMs in standard raster formats for GIS and other applications.
- Techniques for optimizing 3D models for web-based viewing and sharing.
- Case studies of advanced 3D modeling and DEM applications in civil engineering, architecture, cultural heritage, and environmental sciences.
- Future trends in 3D reconstruction: AI-driven modeling, real-time mapping, and digital twins.
CERTIFICATION
- Upon successful completion of this training, participants will be issued with Macskills Training and Development Institute Certificate
TRAINING VENUE
- Training will be held at Macskills Training Centre. We also tailor make the training upon request at different locations across the world.
AIRPORT PICK UP AND ACCOMMODATION
- Airport pick up and accommodation is arranged upon request
TERMS OF PAYMENT
Payment should be made to Macskills Development Institute bank account before the start of the training and receipts sent to info@macskillsdevelopment.com
3d Modeling And Digital Elevation Models (dems) With Drones Training Course in Libya
| Dates | Fees | Location | Action |
|---|---|---|---|
| 13/10/2025 - 24/10/2025 | $3,000 | Nairobi |
|
| 03/11/2025 - 14/11/2025 | $3,250 | Mombasa |
|
| 17/11/2025 - 28/11/2025 | $3,000 | Nairobi |
|
| 01/12/2025 - 12/12/2025 | $3,250 | Mombasa |
|
| 08/12/2025 - 19/12/2025 | $3,000 | Nairobi |
|
| 05/01/2026 - 16/01/2026 | $3,250 | Mombasa |
|
| 12/01/2026 - 23/01/2026 | $3,000 | Nairobi |
|
| 02/02/2026 - 13/02/2026 | $3,250 | Mombasa |
|
| 16/02/2026 - 27/02/2026 | $3,000 | Nairobi |
|
| 02/03/2026 - 13/03/2026 | $3,250 | Mombasa |
|
| 16/03/2026 - 27/03/2026 | $3,000 | Nairobi |
|
| 06/04/2026 - 17/04/2026 | $3,250 | Mombasa |
|
| 13/04/2026 - 24/04/2026 | $3,000 | Nairobi |
|
| 04/05/2026 - 15/05/2026 | $3,250 | Mombasa |
|
| 04/05/2026 - 15/05/2026 | $3,250 | Mombasa |
|
| 18/05/2026 - 29/05/2026 | $3,000 | Nairobi |
|
| 01/06/2026 - 12/06/2026 | $3,250 | Mombasa |
|
| 15/06/2026 - 26/06/2026 | $3,000 | Nairobi |
|

